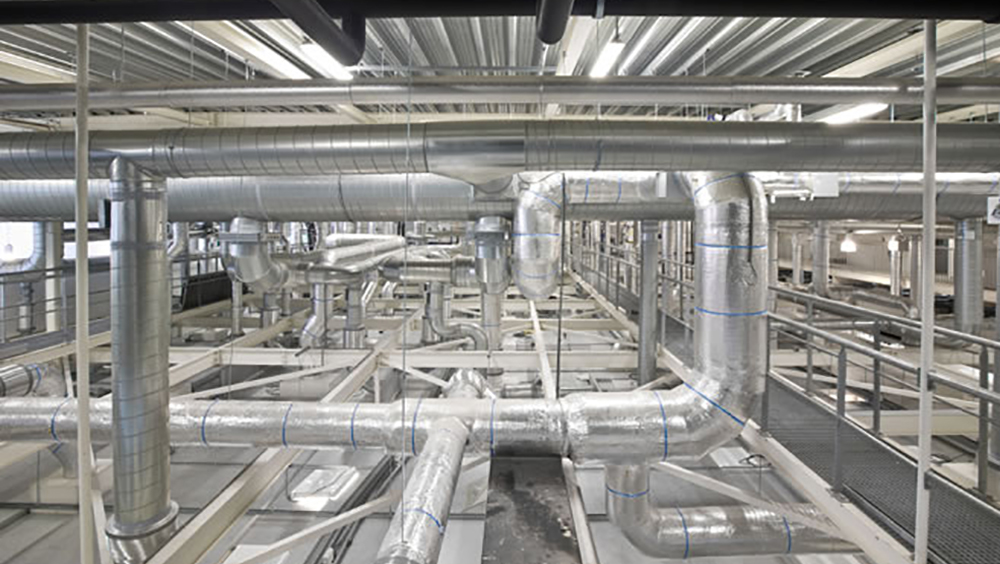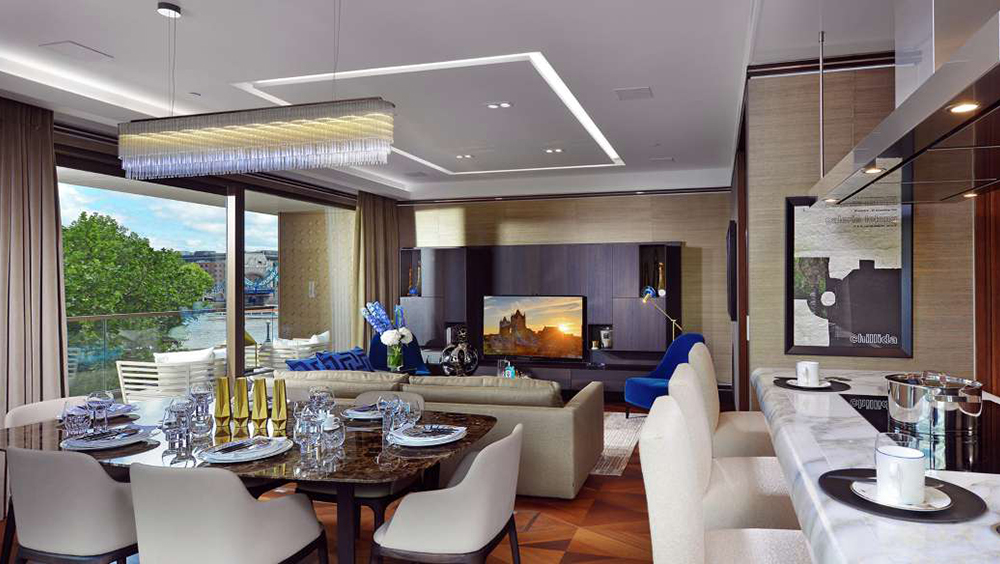
Mechancial Design
Traditionally pipework and especially ductwork form the largest services within a building, as such understanding their three dimensional impact on the architecture is imperative to the design process. We understand that modelling items as they will be installed is essential to ensure clash’s do not occur, in many cases simple items such as bracketing and frames are not shown on drawings. However they clearly have a dimension and as such must be considered when trying to set out a space, especially when space is at a premium as is often the case in a plant area.
Clash detection is imperative, especially between different services. As often builders work openings are considered from a conceptual stage, with regards to service voids. The cluster points of services that form around these dedicated openings are often a major stumbling block when trying to co-ordinate services on site. In many cases it is an unwritten rule that the first service in puts there services as they require and others follow around. This often cases delays, issues with specific designs and in some cases cost, as installed items have to be removed and reinstalled. By forming a prescribed route prior to install and ensuring all contractors work to this, it can ensure the most efficient solution is installed and can reduce time on site.
Electrical Design
Primarily this comprises of two main elements, the small power and light fittings themselves and the physical containment required to serve the buildings. The fittings themselves can be located in three dimensions to allow the design team to take accurate measurements for setting out or for visual purposes. This information can be used to see how the setting out of light fittings and grilles within a celling appears within a populated space.
The containment is from a co-ordination prospective the more important feature to model, as it has the greater physical dimensions and is required to run within shared service areas. This can then in turn be ran through clash detection reports and any issues rectified before starting out on site.
In house we have our own electrical engineers that are fully capable of complex high and low voltage system designs. Having previous experience ranging from domestic, to commercial and even in the past working on nuclear submarine design in one case, we would not view any design outside of our capabilities.

Contact Us
Please feel free to contact us on [email protected]
