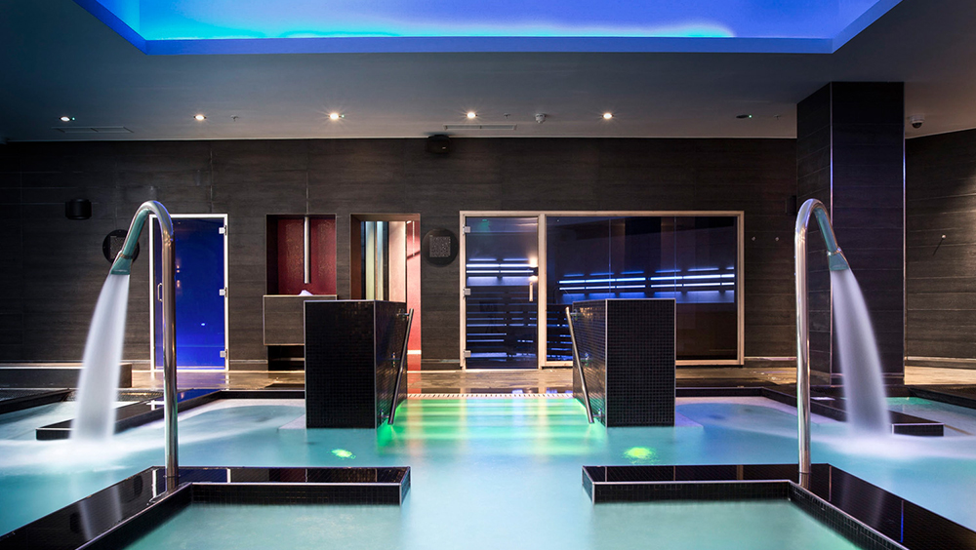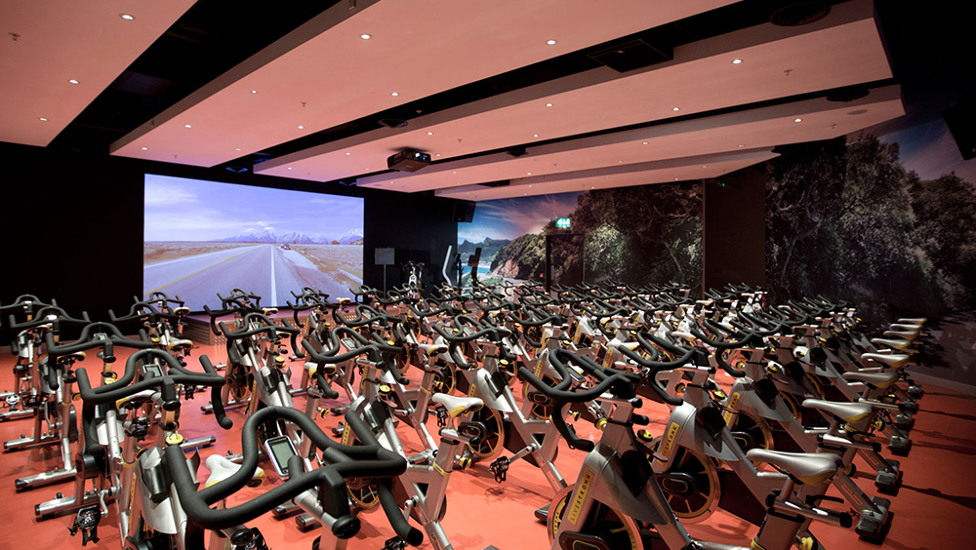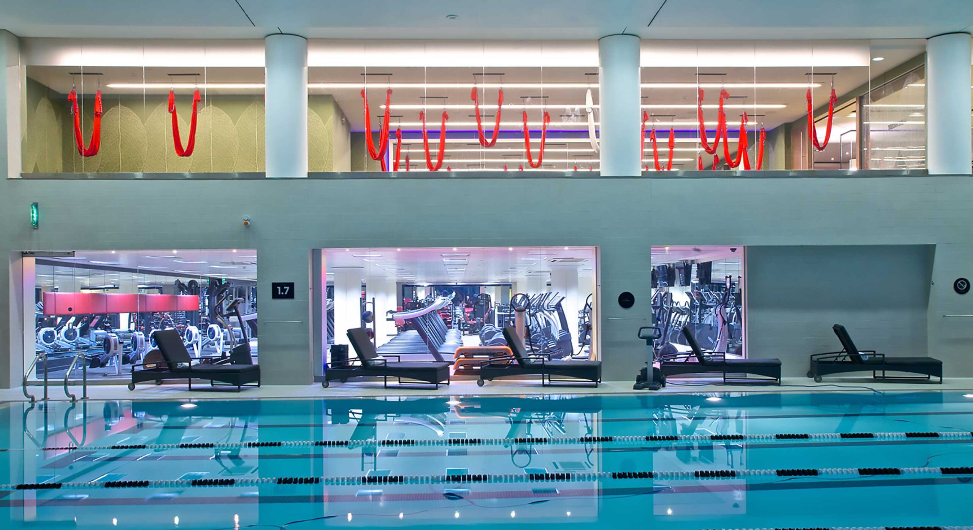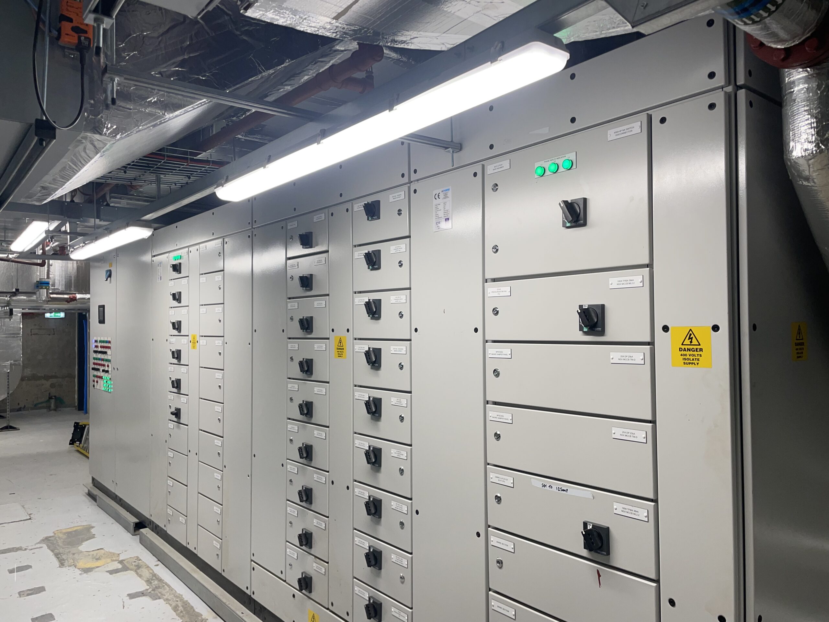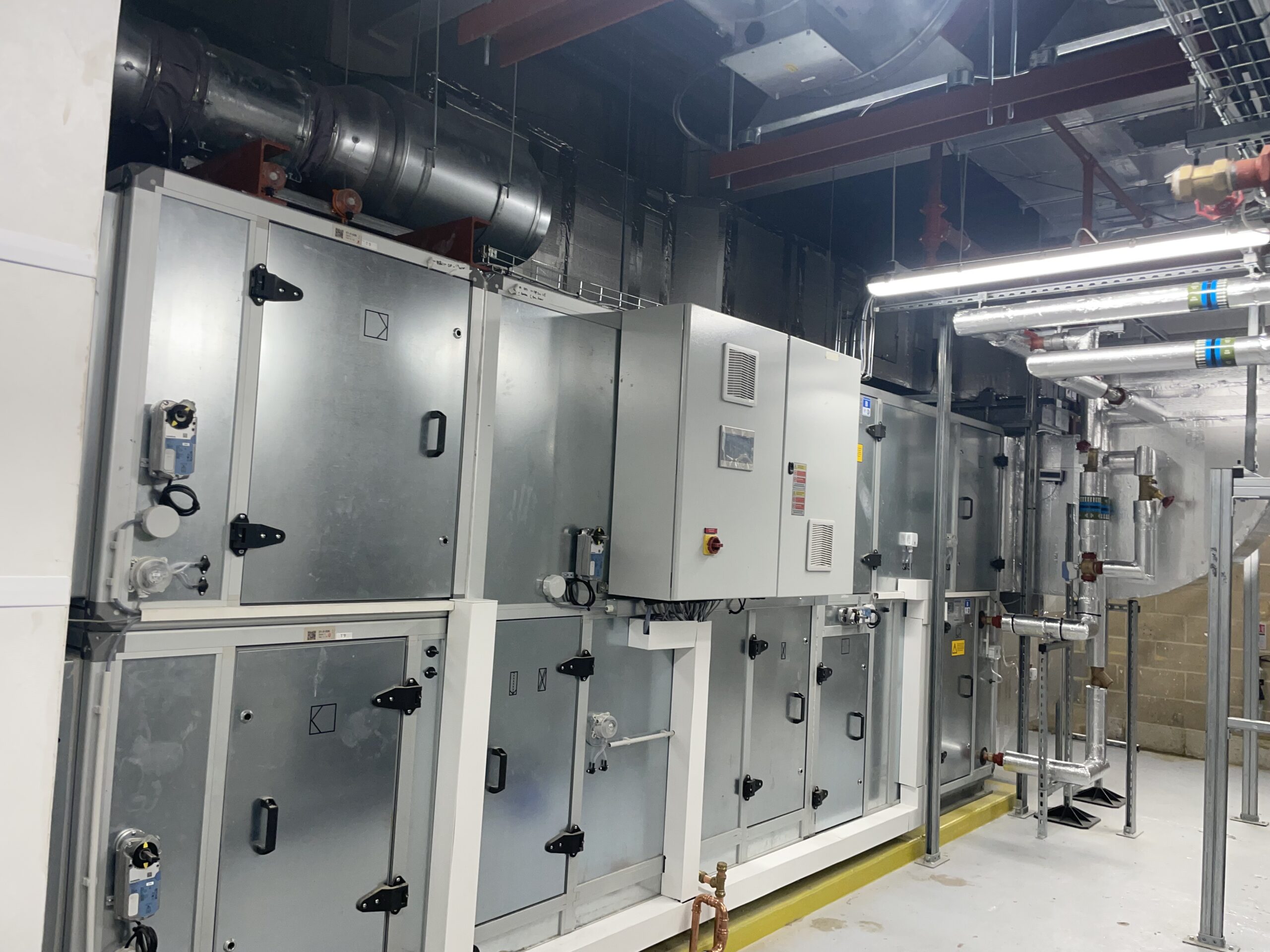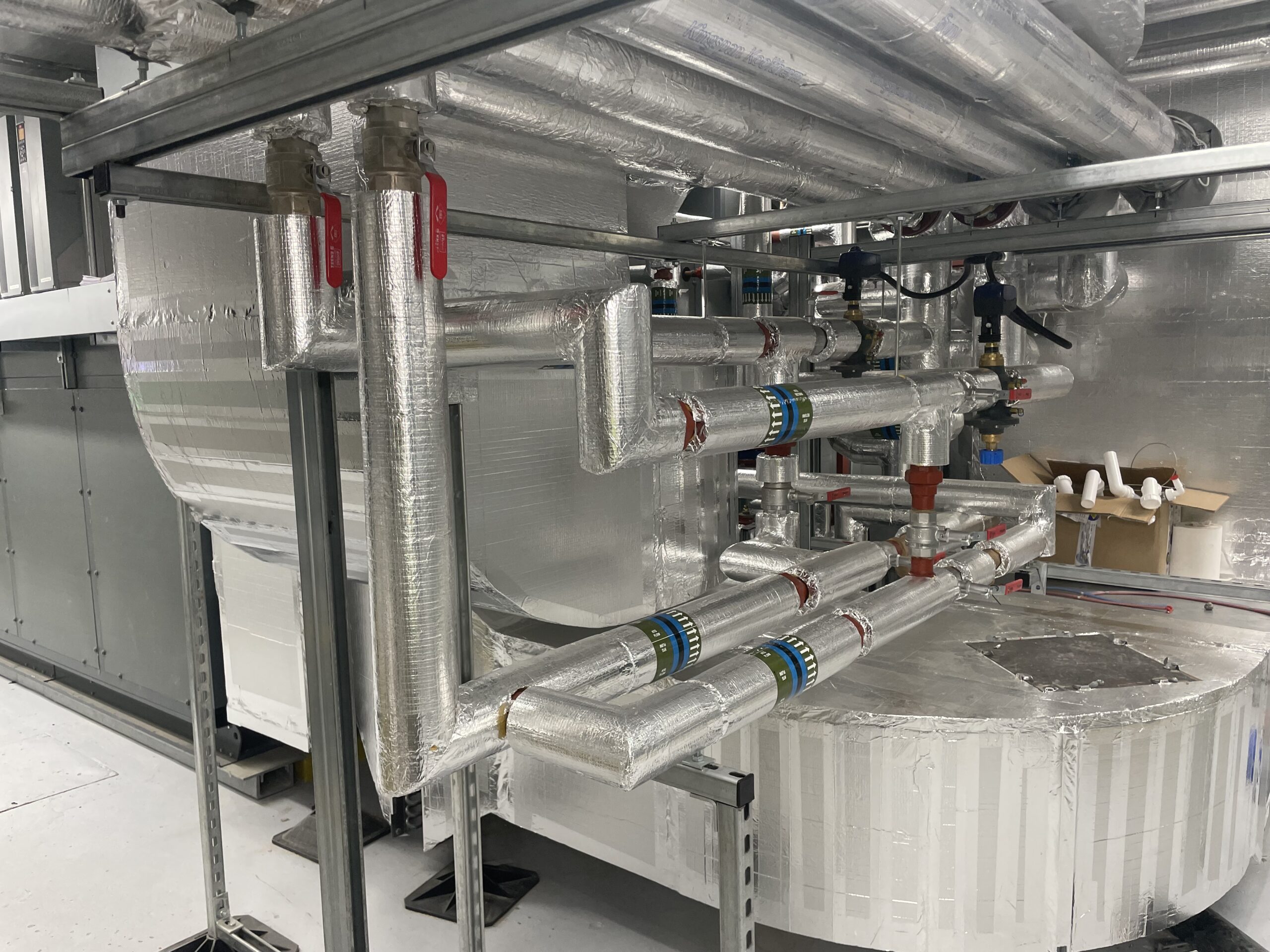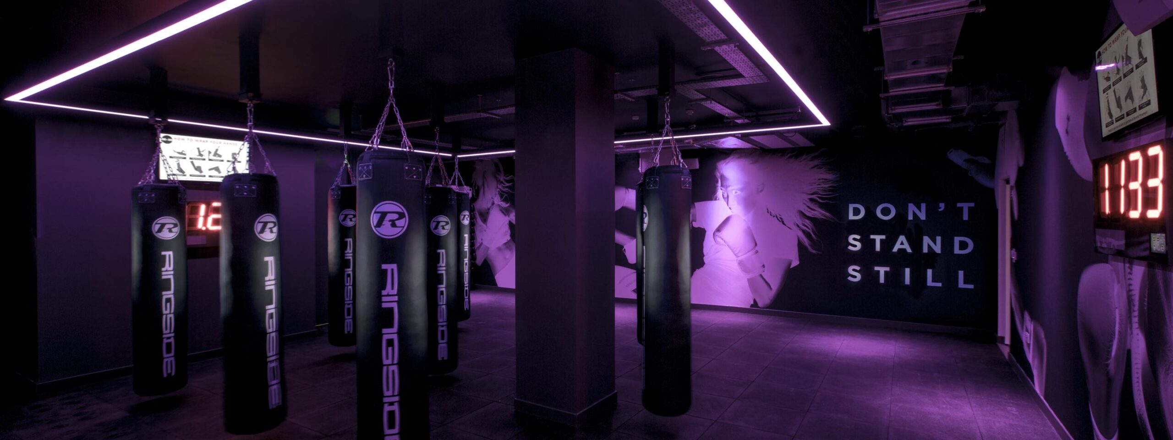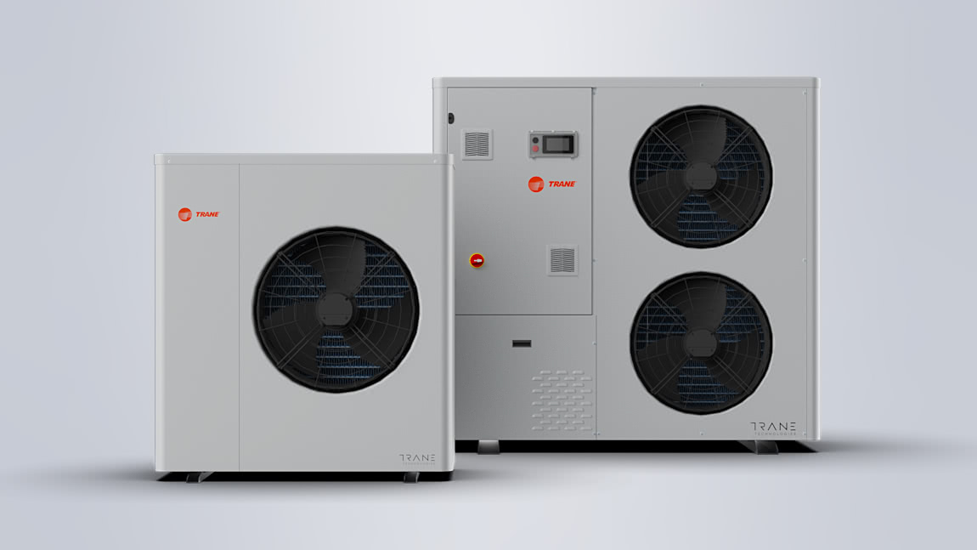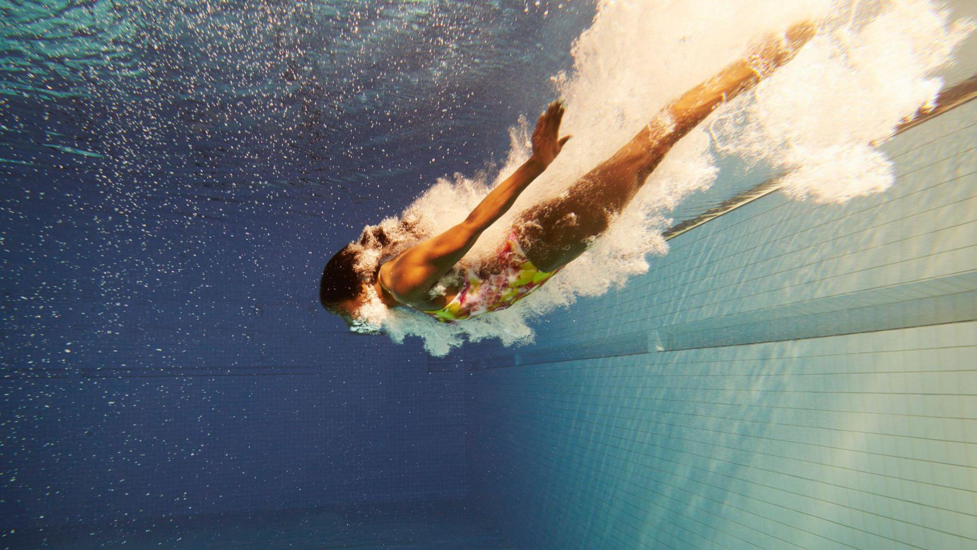Sporting Facilities
Virgin Active, Aldgate
As one of the premium classic clubs, the clients focus is always on the highest possible client experience. Within these clubs it is a fine balance between the visual impact of the services and their environmental impact on the space.
It is a key for spaces such as the gym and pool area that the environment is comfortable for the user, with the ability to adapt easily to suit different levels of occupancy. This can be even more critical in spaces designed for differing uses throughout the day, such as one of the studios which is used for yoga and spin classes. As such an adaptable thermal comfort mode has to be established within the building management system, integrated with a simple user interface to ensure the system is utilised to its design potential by the users of the space.
As the aesthetic of the finished design is key, ensuring a clear method to the location and installation of the services is paramount. In this case the use of BIM from both a mechanical and electrical stand point was imperative. This allowed in many cases a quick dialogue with the architect to be achieved, by taking sections where they desired and making changes to suit the desired aesthetic.
Following the hand over from the contractor, the client has received a large amount of positive feedback on the comfort of the spaces, especially from the staff who have worked in other multi-function spaces in the past.
Sporting Facilities
Virgin Active, Broadgate
As one of the premium classic clubs, the clients focus is always on the highest possible client experience. Within these clubs it is a fine balance between the visual impact of the services and their environmental impact on the space.
There was a catastrophic leak from the occupier above the demise, resulting in the immediate closure of the premises. The main ventilation plant room had been left in operable and requiring complete replacement. However the result of the demise was to be left in tact as much as possible, meaning all new equipment needed to be flat packed and brought through a standard lift.
The original systems were from the 1960s and had no form of heat recovery however all new systems were required to comply with current regulations and good practise. As such size of equipment required to go in the room was noticeably larger than what it was replacing. Co-ordination of this room was challenging based on this and BIM Modelling was critical to achieving the end result.
The client was extremely pleased with our cooperation on this progress and the successful outcome we achieved.
Sporting Facilities
Virgin Active, Chelsea
As one of the premium classic clubs, the clients focus is always on the highest possible client experience. Within these clubs it is a fine balance between the visual impact of the services and their environmental impact on the space.
This is an ongoing project where the existing site has reached the end of its life and a whole scale refurbishment has been planned.
We designed all mechanical and electrical services but as can be expected on a project of this type we are required to ensure a great level of operation from these services while minimising the visual impact they have on the space.
The focus is always with the exterior design and architecture packages and we always attempt to work closely with these parties minimising and reducing any elements of our design that may impact on theirs.
Sporting Facilities
Decarbonization Projects, South Ribble
Within this project we upgraded all primary plant from traditional boilers and gas fired hot water heaters to run on air source heat pumps as the primary heating source.
All distribution pipework, primary pumps, electrical distribution, heating emitters and all other associated plant were reviewed and new equipment specified where applicable.
Within this project we worked closely with the client and the contractor to ensure SALIX funding was utilised to its full potential.
Sporting Facilities
Brough Park Leisure Center, Leek
Brough Park Leisure Center is a refurbishment and extension of an existing Leisure Centre.
BIM Yorkshire have designed all the mechanical and electrical services for both the new building and re feed the existing where applicable. All to be served via airforce heat pump heating systems.
The complex will have 2 new swimming pools, a large gym facility, 3 new studios, changing village, whilst retaining sports hall, squash court and associated dry changing facilities.

