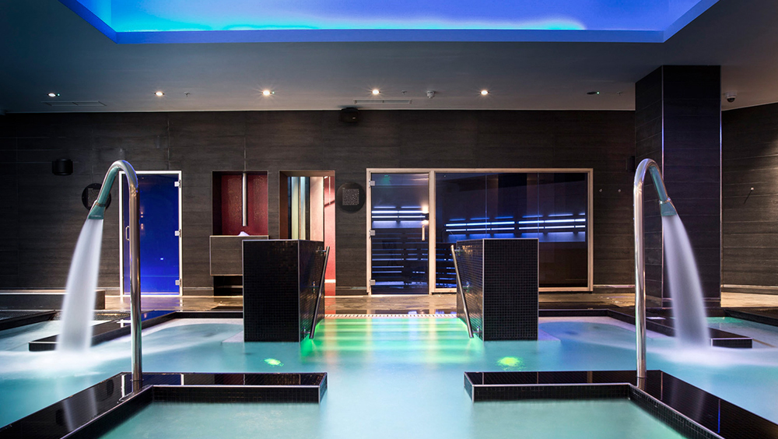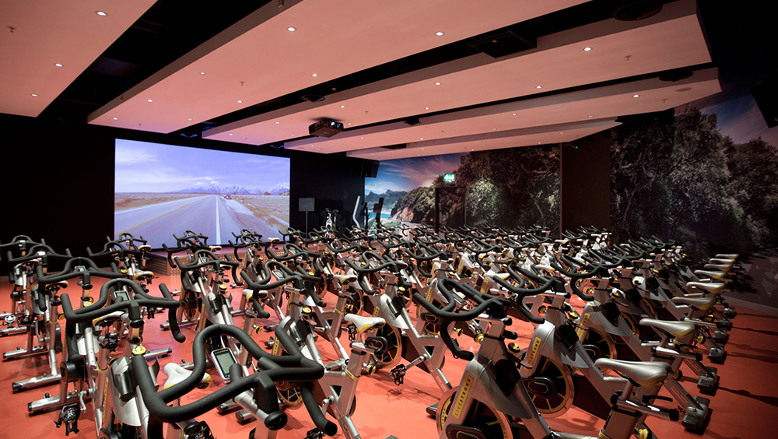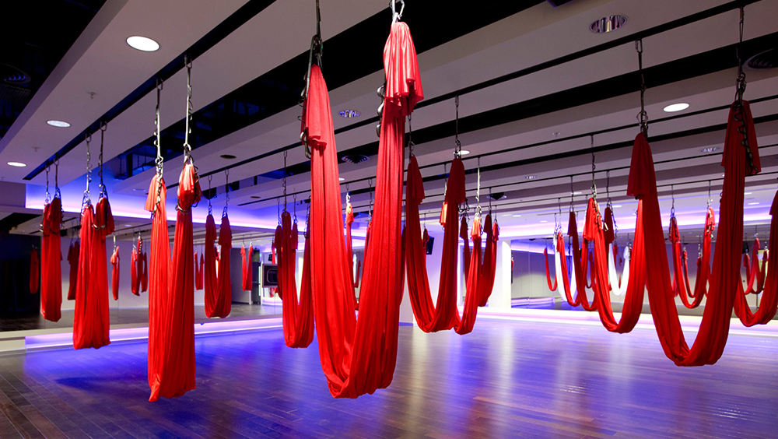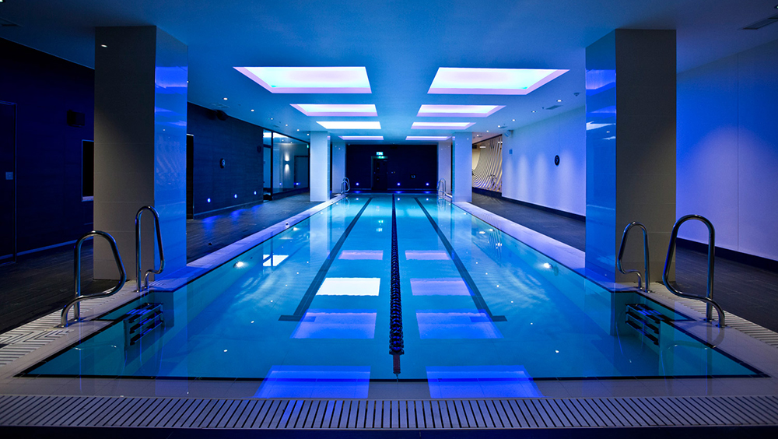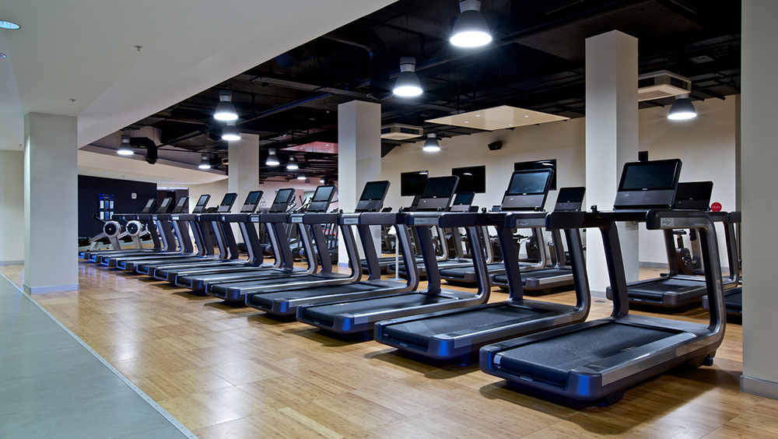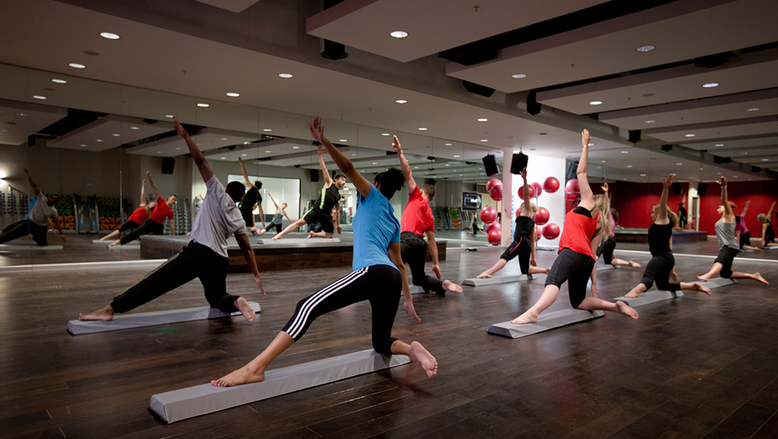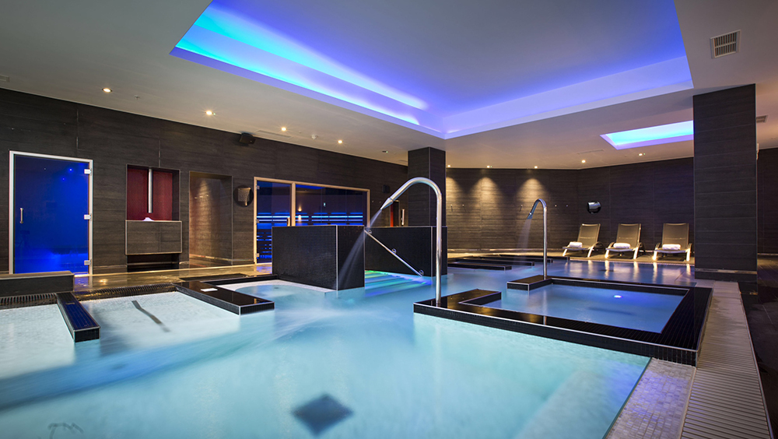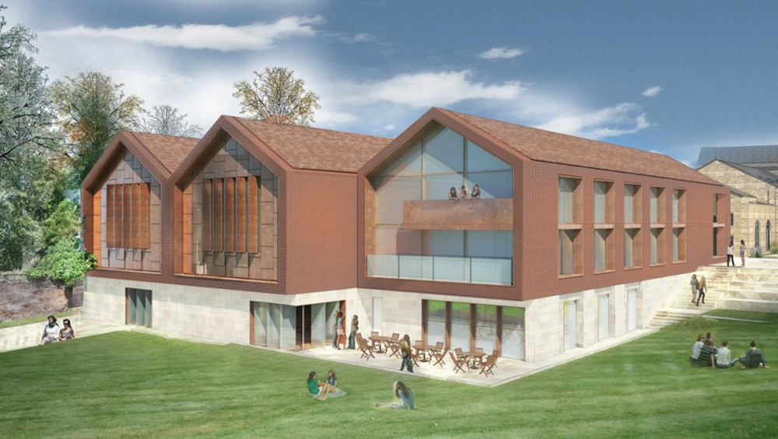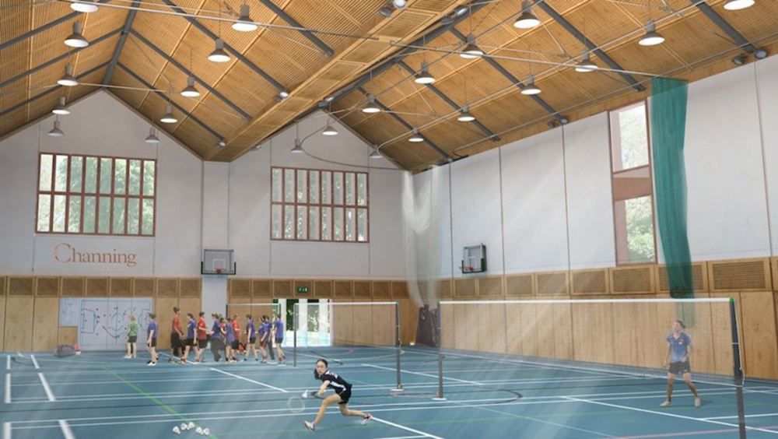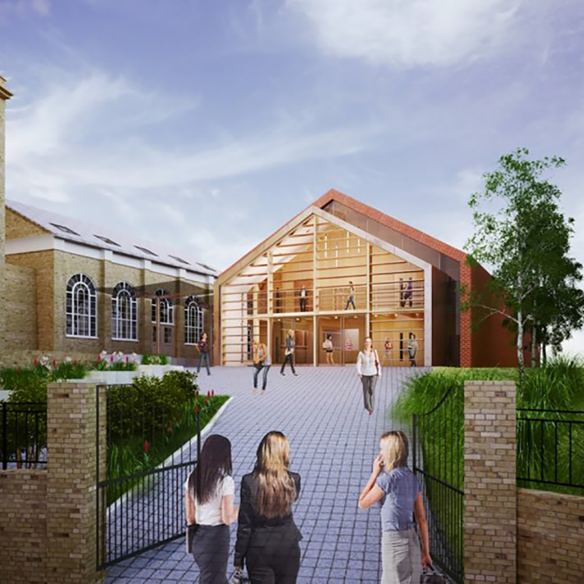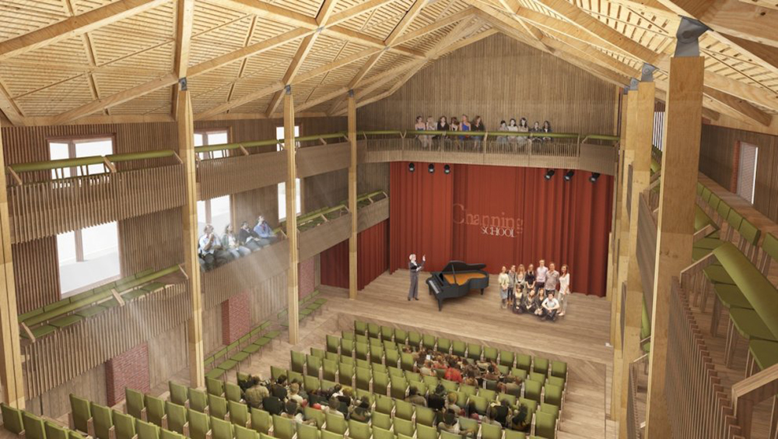LEISURE
Virgin Active Aldgate
As one of the premium classic clubs, the clients focus is always on the highest possible client experience. Within these clubs it is a fine balance between the visual impact of the services and their environmental impact on the space.
It is a key for spaces such as the gym and pool area that the environment is comfortable for the user, with the ability to adapt easily to suit different levels of occupancy. This can be even more critical in spaces designed for differing uses throughout the day, such as one of the studios which is used for yoga and spin classes. As such an adaptable thermal comfort mode has to be established within the building management system, integrated with a simple user interface to ensure the system is utilised to its design potential by the users of the space.
As the aesthetic of the finished design is key, ensuring a clear method to the location and installation of the services is paramount. In this case the use of BIM from both a mechanical and electrical stand point was imperative. This allowed in many cases a quick dialogue with the architect to be achieved, by taking sections where they desired and making changes to suit the desired aesthetic.
Following the hand over from the contractor, the client has received a large amount of positive feedback on the comfort of the spaces, especially from the staff who have worked in other multi-function spaces in the past.
EDUCATION
Channing School
6th Form Center
Once the natural ventilation design was agreed it was possible to begin the detailed design of all other services within the building, as the location of ducts and grilles are imperative to the overall strategy and could not be moved. These formed the starting blocks for producing a detailed three dimensional model; we were then able to ensure all services went into an accessible location for future maintenance. In addition by producing in house models for all pipework, ductwork and electrical services, it was an easy task to run clash detection between each model and the main structure itself and make changes as required.
When the project hit site, we initially found a certain amount of reticence from the on-site install team to fully use the BIM information and the exact setting out of services in three dimensions. However it must be said this was only for a short period, we decided to hold a couple of meeting on site and asked what additional information they may require and tried to actively involve the site managers in the modelling process. This had a real positive impact and the on-site installation went in with almost no issues, in many cases the installers were actively trying to ensure every element went in to the level of accuracy we had requested in the drawings. As a result the finished installation was something they were very proud of and looked really good. In addition this method allowed a greater level of accuracy procuring materials and substantially reduced wastage on site.
EDUCATION
Channing School
Performing Arts Building
the focus of this project was in ensuring excellent thermal comfort across multiple levels of a space, while ensuring minimal visual impact and next to no acoustic impact. In order to achieve this a mixed mode naturally assisted ventilated systems was allowed for. We were then able to ensure all services went into an accessible location for future maintenance. Clash detection was utilised to review for all pipework, ductwork and electrical services, to ensure it was co-ordinated with the main structure and the other services.
Since opening the building to use by the students, staff and parents, the school has only received positive feedback. something we are very proud of, as this was a challenging project deliver with physically constrained service voids.

